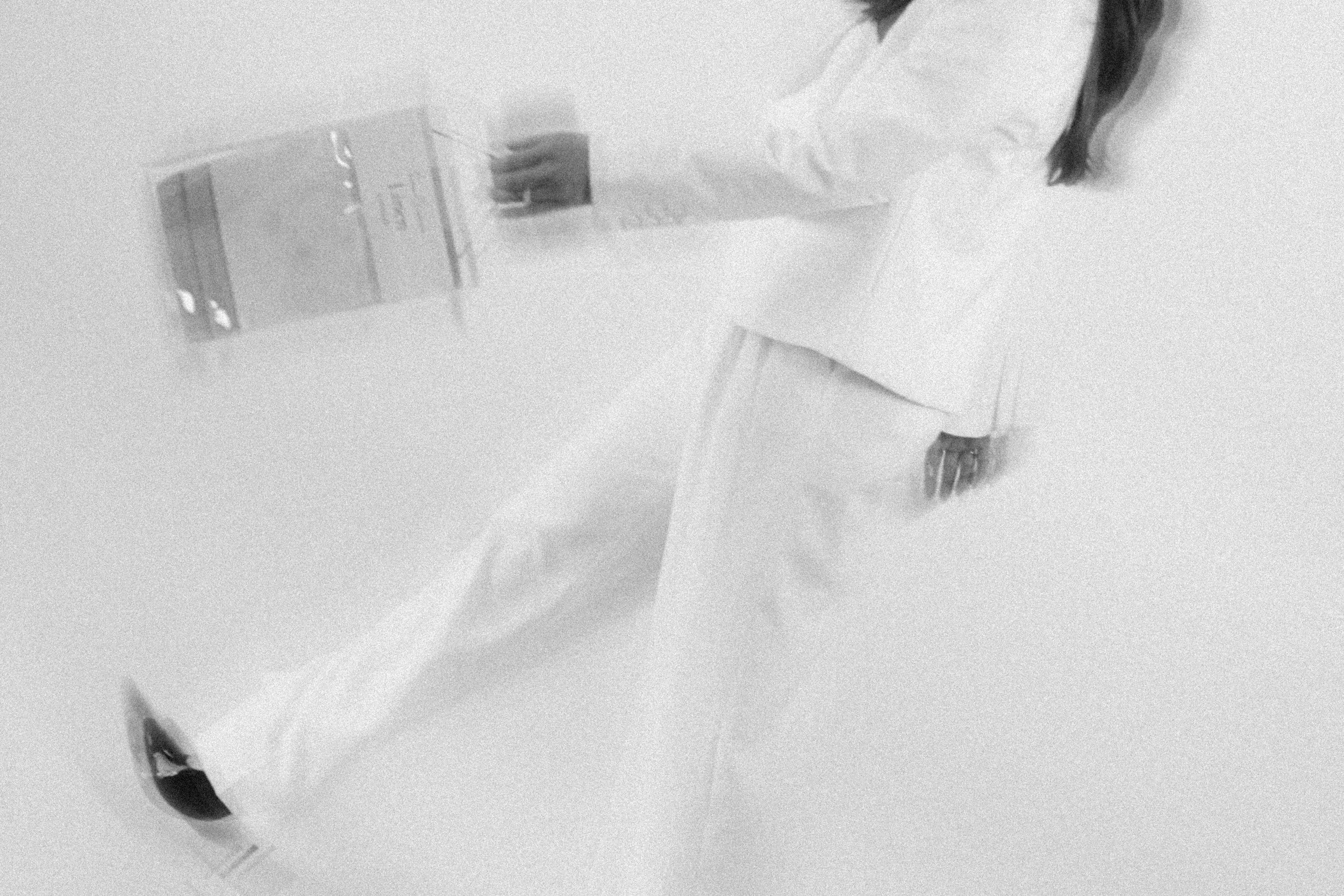The Design Process
Every project begins with discovering the architecture that speaks to you. I believe in designing across all styles, as long as the result feels authentic and true. Through a series of thoughtful, visual concepts—each one painting a different scene—we explore the possibilities together. Step by step, we refine the vision until it feels just right. This creative, intuitive process is designed to replace uncertainty with clarity, so your final decision feels effortless and entirely your own.

Step 1 - The Download
We begin by capturing your vision, lifestyle, and dreams—what makes your home feel uniquely yours. This is where inspiration becomes the foundation for everything that follows.
Step 2 - The Architecture & Concept
Here, we transform your vision into architectural language, shaping spaces, relationships, and mood to create a cohesive framework for the project.
Step 3 - The Plans & Renderings
Floor plans are crafted to balance function and design, while 3D renderings provide a clear, tangible view of the finished home before construction begins.
Step 4 - The Details & Selections
Every cabinet, fixture, and material is chosen with intention, revealing the home’s unique character while uniting beauty, practicality, and atmosphere throughout the space. A design package is created that can be used to keep specs & details organized.
Step 5 - The Furniture, Fixtures & Equipment
Furniture, fixtures, and accessories are carefully curated for both function and personality, reflecting the homeowner’s style through art, sculptures, and architectural details. Each selection is purposeful, completing a home that is cohesive, functional, and unmistakably personal.

